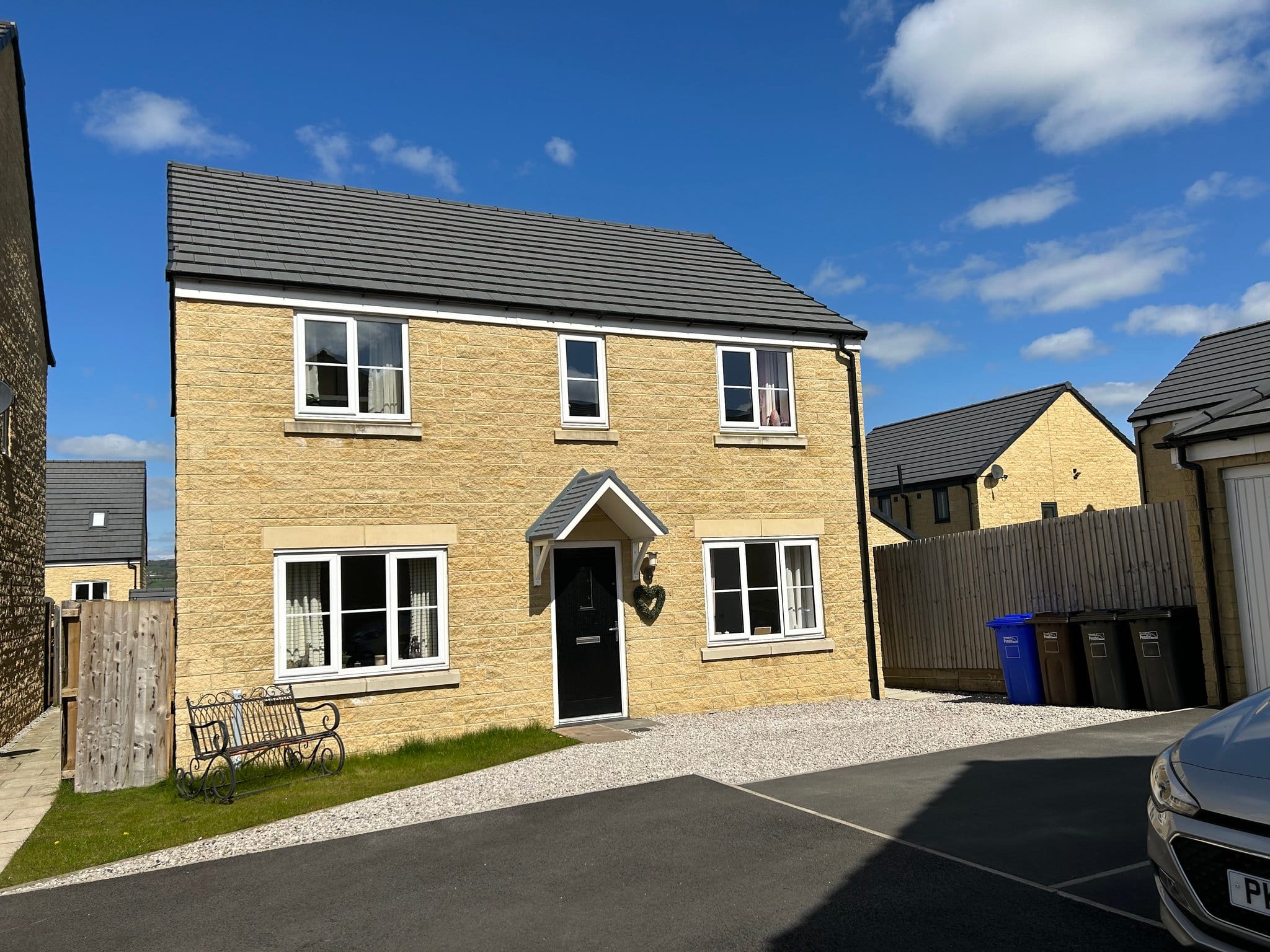Lanky Gardens, Colne
Property Features
- STYLISH DETACHED PROPERTY
- GARAGE & PARKING 2-3 CARS
- TWO RECEPTION ROOMS & DINING KITCHEN
- DOWNSTAIRS CLOAKS & UTILITY
- FOUR BEDROOMS, TWO WITH FITTED WARDROBES
- GOOD SIZED REAR GARDEN WITH PATIO
- VIEWING HIGHLY RECOMMENDED
- MODERN HOME PERFECT FOR FAMILIES
Property Summary
A fantastic opportunity to acquire this beautifully presented FOUR bedroomed detached family home, situated on the outskirts of Colne. This stylish property is perfect for growing families and is within a short drive of the town centre and M65 motorway link. Schools, bars and bistros are also within close proximity.
Accommodation briefly comprises: Entrance hallway, living room and a second reception room, modern dining kitchen with patio doors leading out onto the rear garden, utility room and downstairs w.c. To the first floor you have four good sized bedrooms, two of which have fitted wardrobes, the master has an en-suite with walk in shower and a beautiful family bathroom.
Off road parking for 2-3 cars, garage with up and over door and a good sized rear garden with a patio and laid to lawn.
Viewing is essential to appreciate this lovely home
Full Details
Entrance Hall
Double glazed composite entrance door. Radiator, laminate floor and stairs to the first floor.
Sitting Room
4.01m x 3.28m (13' 2" x 10' 9") UPVC double glazed window and radiator.
Living Room
3.29m x 2.99m (10' 10" x 9' 10") UPVC double glazed window and radiator.
Open Plan Dining Kitchen
6.21m x 2.89m (20' 4" x 9' 6") Fitted with an extensive range of gloss base and wall units with complementary working surfaces. One and a half bowl sink unit with mixers taps and integrated dishwasher. Built-in electric oven and gas hob with extractor over. UPVC double glazed window, radiator and UPVC double glazed French doors leading out to the garden.
Utility Room
Plumbing for automatic washing machine, working surface and radiator. Wall mounted gas combination boiler and external door leading out to the garden.
Cloak Room
Housing a low level w.c. and wash hand basin. Radiator and UPVC double glazed window.
Landing
Storage cupboard and access to the loft space.
Master Bedroom
3.92m x 3.5m (12' 10" x 11' 6") Fitted wardrobes, UPVC double glazed window and radiator.
En-Suite
Housing a three piece white suite incorporating walk-in shower, wash hand basin and low level w.c. Radiator and UPVC double glazed window.
Bedroom Two
3.5m x 2.6m (11' 6" x 8' 6") Fitted wardrobes, UPVC double glazed window and radiator.
Bedroom Three
3m x 2.78m (9' 10" x 9' 1") UPVC double glazed window and radiator.
Bedroom Four
2.5m x 2.35m (8' 2" x 7' 9") UPVC double glazed window and radiator.
House Bathroom
Housing a white three piece suite with chrome plated fittings incorporating panelled bath, pedestal wash hand basin and low level w.c. UPVC double glazed window and radiator.
Garage
Up and over garage door.
Gardens and Grounds
Garden frontage and a drive which leads to the garage provides off road parking for 2-3 cars. To the rear of the property is a good sized garden, ideal for families which has an area of lawn and paved patios.
Please Note
The electrical and gas appliances and fixtures and fittings have not been tested by the Agents and we are therefore unable to offer any guarantees or assurances in respect of them.
These particulars are believed to be correct but their accuracy is not guaranteed nor do they form part of any contract.


























