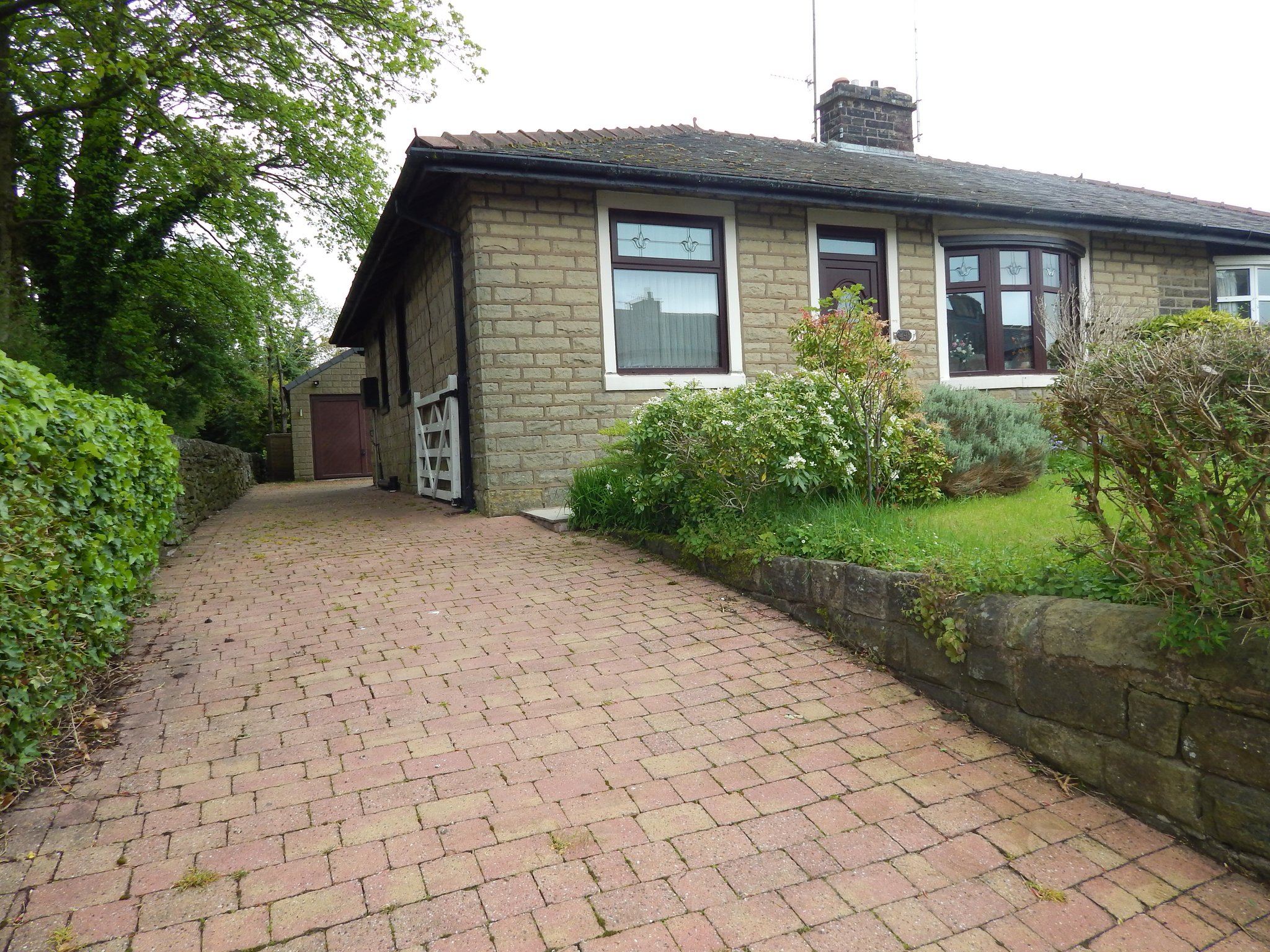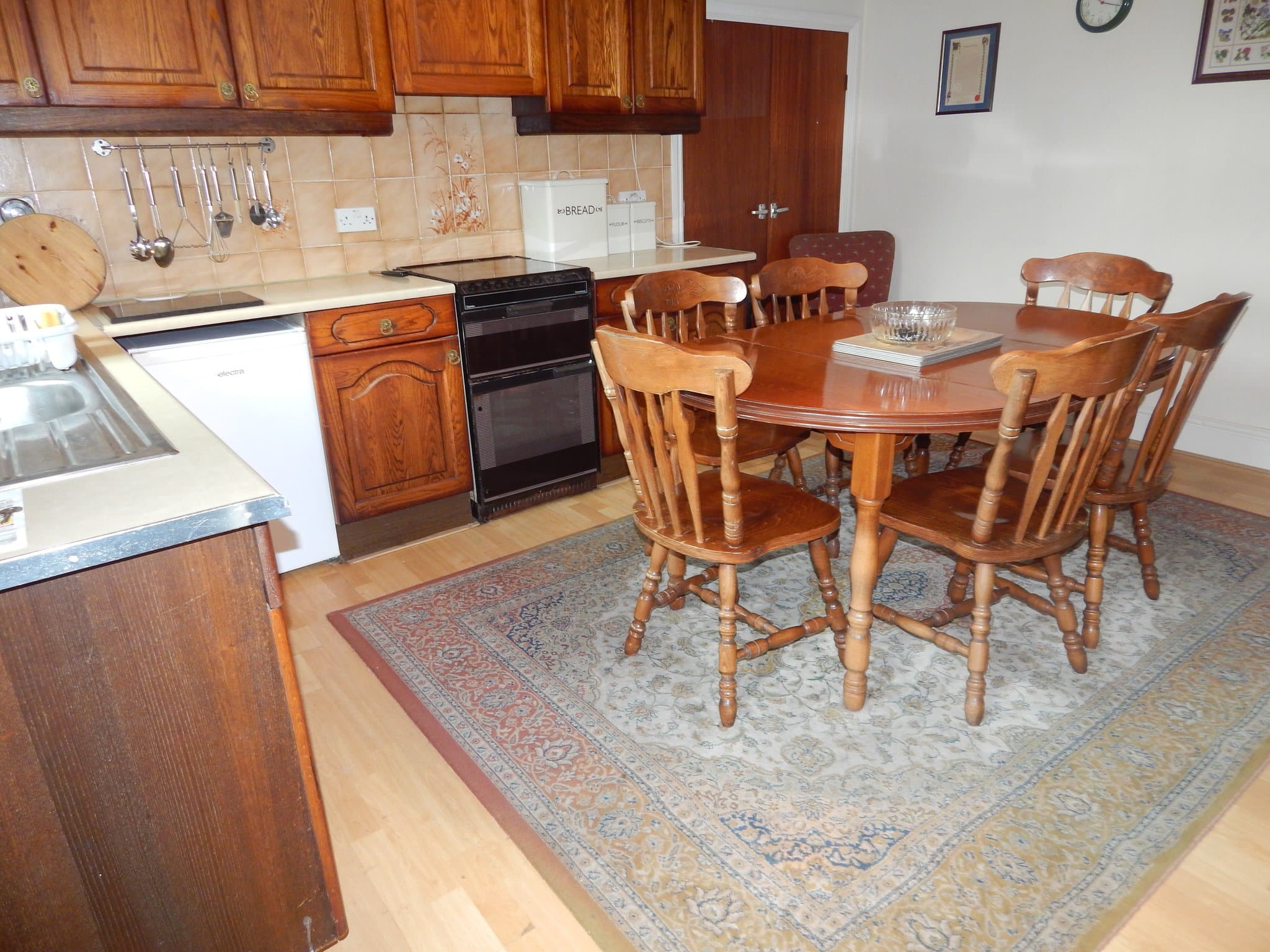Barkerhouse Road, Nelson
Property Features
- SEMI DETACHED TRUE BUNGALOW
- PLEASANT SITTING ROOM WITH BAY WINDOW
- USEFUL UTILITY ROOM
- TWO BEDROOMS
- STYLISH 4-PCE BATHROOM SUITE
- DETACHED GARAGE
- LOVELY GARDENS TO THE FRONT AND REAR
- GAS CENTRAL HEATING
- UPVC DOUBLE GLAZING
- LARGE DINING KITCHEN
Property Summary
A semi detached true bungalow in a pleasant location. The accommodation is very well presented throughout and offers a pleasant sitting room with bay window, large dining kitchen and useful utility room. Two bedrooms, stylish four piece bathroom suite and good sized boarded loft space. A long block paved drive provides ample off road parking and leads to the garage. Attractive gardens to the front and rear with lawns and mature planted borders.
Full Details
Entrance Vestibule
UPVC double glazed entrance door and glazed door leading through to the hall.
Hall
Radiator and coved ceiling.
Sitting Room
4.27m (into bay) x 3.42m (plus chimney breast alcoves) - (14' 0" x 11' 3") UPVC double glazed bay window overlooking the front garden. Attractive fireplace with living flame gas fire, radiator and wall light points.
Dining Kitchen
4.33m x 3.32m (14' 2" x 10' 11") A good sized dining kitchen with a range of fitted base and wall units, working surfaces and tiled splash backs. Additional recessed storage cupboard. Single drainer sink unit, radiator and laminate floor. UPVC double glazed window overlooking the rear garden and access to the loft space.
Utility Room
3.17m x 1.26m (10' 5" x 4' 2") Plumbing for automatic washing machine, wall mounted combination boiler, UPVC double glazed window and shelving.
Bedroom One
3m x 3m (9' 10" x 9' 10") UPVC double glazed window and radiator.
Bedroom Two
3.15m x 2.12m (10' 4" x 6' 11") UPVC double glazed window and radiator.
Stylish Bathroom
Housing a four piece white suite with chrome plated fittings incorporating panelled bath with shower attachment, step-in shower cubicle, pedestal wash hand basin and low level w.c. Chrome heated towel radiator, tiled walls and floor. UPVC double glazed window.
Loft
With access via a pull down ladder, the loft is boarded and provides good storage space.
Garage
5.87m x 3m (19' 3" x 9' 10") Detached stone built garage with electric up and over door. Power and light.
Gardens and Grounds
A good sized block paved drives provides ample off road parking and leads to the garage and rear garden. Lovely well maintained gardens to the front and rear laid to lawns and mature planted borders.
Please Note
The electrical and gas appliances and fixtures and fittings have not been tested by the Agents and we are therefore unable to offer any guarantees or assurances in respect of them.
These particulars are believed to be correct but their accuracy is not guaranteed nor do they form part of any contract.






















